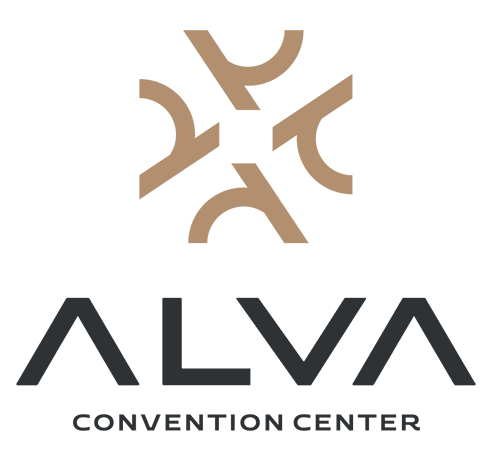Facilities
Our Facilities
We Provide Amazing Facilities to Enjoy Your Day
Main Auditorium Hall
Area: 11000 sq. Ft Capacity: 2000 pax Dining: 500 pax The hall has a capacity of 2000 people and dining for about 500 at a time. There is an open to sky landscaped area to conduct parties which can also serve as another area to serve food with themed counters
Mezzanine Hall
Area: 3000 sq. Ft Capacity: 400 pax We're thrilled to offer you our spacious lobby and mezzanine hall which has can host about 400 people, perfect for hosting a wide range of events and gatherings. Whether you're planning a conference, wedding reception, corporate meeting, or social event, our versatile spaces can accommodate your needs.
Dining Hall
Area- 4100 sq.ft Experience exquisite dining at our convention center. Our dining area is designed to cater to a variety of tastes and preferences, offering a delightful culinary journey for our guests.Our dining area features an elegant and inviting ambiance, perfect for both casual gatherings and formal events.
Landscaped Party Area
Area- 3500 sq.ft Escape the confines of indoor spaces and immerse yourself in the beauty of nature with our landscaped outdoor dining and party area. Spanning an impressive 3500 square feet, our outdoor space offers the perfect setting for al fresco dining, celebrations, and gatherings.
Main Auditorium Hall
Area: 11000 sq. Ft Capacity: 2000 pax Dining: 500 pax The hall has a capacity of 2000 people and dining for about 500 at a time. There is an open to sky landscaped area to conduct parties which can also serve as another area to serve food with themed counters
Mezzanine Hall
Area: 3000 sq. Ft Capacity: 400 pax We're thrilled to offer you our spacious lobby and mezzanine hall which has can host about 400 people, perfect for hosting a wide range of events and gatherings. Whether you're planning a conference, wedding reception, corporate meeting, or social event, our versatile spaces can accommodate your needs.
Dining Hall
Area: 4100 sq. Ft Experience exquisite dining at our convention center. Our dining area is designed to cater to a variety of tastes and preferences, offering a delightful culinary journey for our guests.Our dining area features an elegant and inviting ambiance, perfect for both casual gatherings and formal events.
Landscaped Party Area
Area: 3500 sq. Ft Escape the confines of indoor spaces and immerse yourself in the beauty of nature with our landscaped outdoor dining and party area. Spanning an impressive 3500 square feet, our outdoor space offers the perfect setting for al fresco dining, celebrations, and gatherings.
Other Facilities
Fully Equipped Kitchen
Huge Stage - 19 Meter Long
High End Audio Systems
Luxurious Italian Marble Laid Lobby
Tastefully Done Main Hall, Mezzanine Hall & Dining Areas
Premium Interior and Exterior Lighting
Manicured Landscaped Areas at the Front and Inside.
Celebrate at Alva Convention Center – Banquet Halls in Palakkad
Being the leading banquet halls in Palakkad, book now for your wedding, family gathering, or corporate event to make your day truly unforgettable.
Why Choose Alva Convention Center?
- Spacious and Elegant Halls: Ideal for events of all sizes, offering a blend of comfort and sophistication.
- Modern Amenities: Equipped with advanced sound systems, lighting, and premium interiors to enhance your celebration.
- Central Location: Conveniently located in Palakkad for easy access for you and your guests.
- Versatile Venues: Perfect for weddings, corporate events, family gatherings, and more.
- Dedicated Support: Our professional team ensures seamless planning and execution of your event.
About Convention Center
The ALVA Convention Center, situated in Akalur, Palakkad, is an exceptional addition to the event venues, featuring three distinct party halls designed to accommodate a wide range of events in a sophisticated and distinctive manner. With its diverse range of halls, the ALVA Convention Center stands out as a premier destination for hosting events of all sizes in Akalur, Palakkad. Its commitment to providing a classy and unique atmosphere ensures that each event held within its premises is executed flawlessly, leaving a lasting impression on guests and hosts alike.
Quick Links
About Auditorium
The ALVA Convention Center, situated in Akalur, Palakkad, is an exceptional addition to the event venues, featuring three distinct party halls designed to accommodate a wide range of events in a sophisticated and distinctive manner. With its diverse range of halls, the ALVA Convention Center stands out as a premier destination for hosting events of all sizes in Akalur, Palakkad. Its commitment to providing a classy and unique atmosphere ensures that each event held within its premises is executed flawlessly, leaving a lasting impression on guests and hosts alike.
Quick Link
Contact
- Akalur, Opp.Mount Sena School, Pathiripala Road, Palakkad.
- +91 853 888 9888
- +91 628 239 2728
- info@alva.com
© 2023 Alva. All Rights Reserved.| Designed by Second Sight Imagineering Studios
